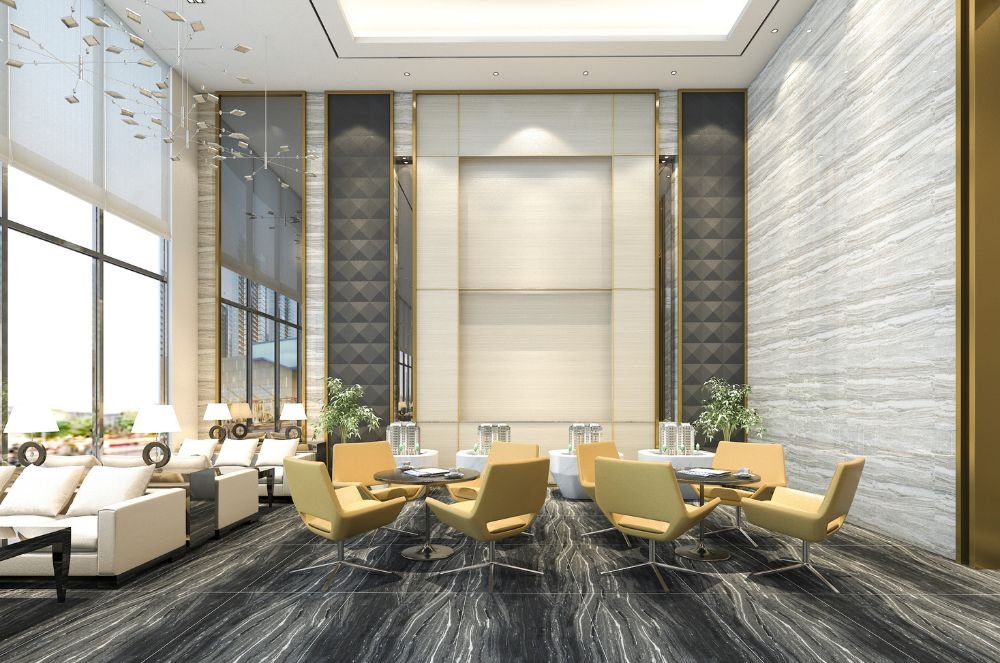- +971 55 564 7478
- info@markfitout.com
- SUNTECH Tower - 706 - Dubai Silicon Oasis
Office Fitout
Office Fitout Company in Dubai
At Mark Fitout, we bring 14+ years of expertise in designing and delivering high-performing office environments in Dubai. Whether you’re upgrading, expanding, or building a new space from scratch, our office fitout solutions are crafted to elevate work culture, boost productivity, and reflect your brand’s identity.
Ready to Renovate Your Office Space? Book a Free Site Visit Now!
Why Mark Fitout is One of the Best Office Fitout Companies in Dubai
We understand that clinics aren’t just workspaces—they’re places where people come to heal. What sets us apart is how deeply we dive into the details that most others overlook. Our team designs with patient psychology and doctor workflow in mind. That means fewer distractions, smoother movement, and a calm, clean atmosphere that builds trust.
Our team doesn’t use one-size-fits-all layouts. Instead, we study your practice type, patient volume, staff size, and regulatory needs before designing anything. That’s why clinics we deliver not only pass inspections but also perform better day to day.

Complete Turnkey Clinic Fit Out Services in Dubai
At Mark Fitout, we don’t just offer clinic interiors—we handle the whole journey from shell to final handover. What sets us apart is how seamlessly we manage every phase in-house. There’s no waiting on third-party contractors or back-and-forth delays.
We handle plumbing, HVAC, lighting, IT systems, furniture, and final cleaning—everything under one contract. That means faster timelines, tighter cost control, and better coordination. Plus, our fitouts are ready for inspection the moment we wrap, helping you launch faster with peace of mind.
Custom Clinic Interior Design Solutions Tailored to Your Practice
No two clinics are the same, and neither are our designs. We take your specialty—be it dental, dermatology, pediatric, or aesthetics—and build a layout that supports your services. From calming waiting zones for children to sterile treatment zones for dental procedures, everything is tailored to your patient type. We choose furniture, colors, and lighting that fit your brand while making the space functional and efficient for your staff.
Let’s Create a Workspace That Works for You – Contact Mark Fitout Today
Ergonomic Furniture and Medical Joinery Built In-House
We don’t buy off-the-shelf. Our joinery workshop creates every piece—from nurse stations and cabinets to waiting area benches—with clinical needs in mind. That means antimicrobial finishes, smart storage, and durable hardware.
Because we build in-house, we have full control over timelines, finish quality, and customization. You won’t find mismatched cabinets or poorly assembled desks here. Every piece fits your space perfectly and supports long-term, heavy use.
Hygienic Materials and Surfaces for Clinics in Dubai
We select every surface with hygiene and durability in mind. This means using anti-fungal flooring, anti-bacterial laminates, and splash-resistant wall claddings that comply with medical-grade standards.
Unlike regular interior firms, we don’t just make things look good—we ensure your space can handle real-world clinical use. Our materials are tested for infection control, easy maintenance, and compliance with Dubai Health Authority guidelines.


Lighting, Airflow & Comfort Enhancements for Medical Spaces
Lighting in a clinic isn’t just about visibility—it affects mood, comfort, and even diagnosis. We use a mix of natural-light simulations and soft white LEDs to balance clarity and warmth.
Our HVAC systems are designed for silent operation and clean air circulation, improving indoor air quality for patients and staff alike. We also install acoustic insulation to reduce noise in consultation rooms and keep your clinic peaceful.
Regulatory Approvals and Compliance Handled Smoothly
Dealing with health authority approvals can delay a project by weeks if not done right. We know every step of the process—MEP drawings, space planning standards, fire safety, and DHA/MOH checklists. We prepare everything upfront and submit it for you. That means fewer revisions, quicker approvals, and smoother inspections. You stay focused on your patients, while we handle the paperwork and technical hurdles.
Book a Free Site Visit & Consultation for Your Clinic Fitout in Dubai
Want to see how we can transform your clinic space? Book a free consultation with our fitout experts. We’ll visit your location, understand your needs, share ideas, and give you a clear, no-pressure quote. Our goal is simple: build a clinic that works as beautifully as it looks. No fluff, no over-promising—just honest work from a team that’s done it for years in Dubai’s medical sector.

